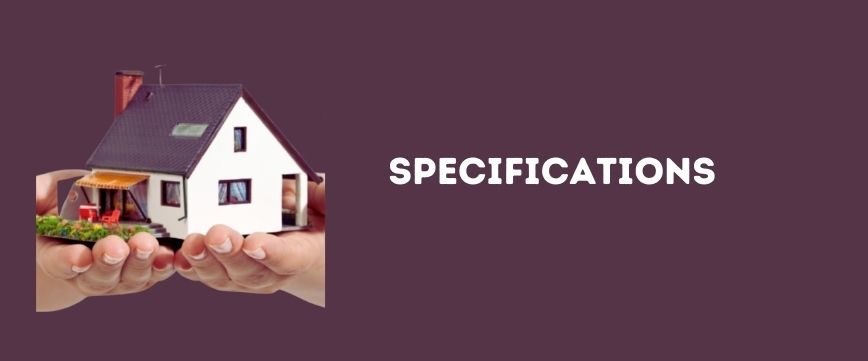
Every specification is branded and well planned to not just look good but also provide practical functionality. The elegant fitting and fixtures are your private retreat with extraordinary elements and design that make them come truly alive.
Click to know more about:- Express Park View-II Amenities
LIVING/DINING ROOM
Floors: Exclusive quality vitrified tiles (2' X 2')
External windows: Aluminium sliding type with 4 mm glazing walls OBD paint
Internal doors: Moulded skin flush door and hardwood frames
Ceiling: POP punning finish
Entrance door: Teak wood finish decorative flush doors
MASTER BEDROOM
Floors: Laminated wooden finish floors in 3bhk
External windows: Aluminium sliding type with 4 mm glazing walls OBD paint
Internal door: Moulded skin flush door and hardwood frames
Ceiling: POP punning finish
BEDROOM
Floors: Vitrified tiles (2' X 2')
External windows: Aluminium sliding type with 4 mm glazing walls OBD paint
Internal door: Molded skin flush door and hardwood frames
Ceiling: POP punning finish
TOILET (MASTER BEDROOM)
Floors: Anti-skid ceramic tiles
Windows: Aluminum louvred shutters
Fixtures and fitting: World class chrome finish fitting, mixers
Sanitary ware: World-class chinaware, granite vanity counter
Walls: Designer ceramic tile with border up to 7 ft above 7 ft plaster with OBD
Internal door: Flush door shutters with hardwood frames
Ceiling: POP false ceiling
TOILET (OTHER BEDROOM)
Floors: Anti-skid ceramic tiles
Windows: Aluminum louvred shutters
Fixtures and fitting: World class chrome finish fitting, mixers
Sanitary ware: World-class chinaware, marble vanity counter
Walls: Designer ceramic tile with border up to 7 ft above 7 ft plaster with OBD
Internal door: Flush door shutters with hardwood frames
Ceiling: POP false ceiling
KITCHEN
Floors: Anti-skid vitrified tiles
Windows: Aluminum glazing
Fixtures and fitting: Granite counter, world-class chrome finish fittings
Walls: Designer ceramic tiles dado up to 2' above the counter area
Internal door: Flush door shutters with hardwood frames
Other utilities: SS single bowl sink with drainboard
BALCONY AREAS
Floor: Anti-skid ceramic tiles
Wall: TEX-matt or apex equivalent
Ceiling: OBD
LIFT LOBBY/CORRIDORS
Floor: Decorative pattern floor in combination with Kota/granite tiles
Walls/dado: Decorative tiles cladding up to 7ft and textured paint above lift front wall only
Ceiling: OBD
MAIN ENTRANCE LOBBY
Floor: Decorative pattern floor in combination with marble/granite tiles
Walls/dado: Decorative tiles cladding up to 3' with border and textured paint above lift front wall only
Ceiling: OBD
EXTERIOR FINISH
External double-layer plaster with textured paint/permanent finish
ELECTRICAL
Modular switches, copper wiring with MCB's
POWER BACK-UP
Reliable power backup (As per price list attached)